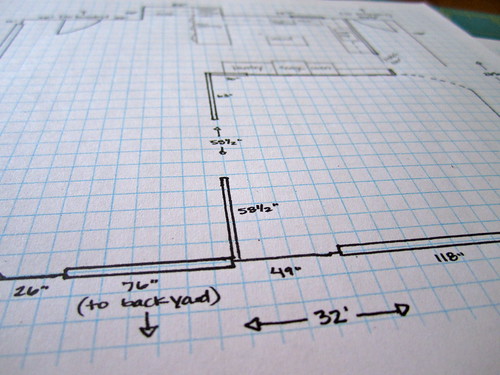Right now, I’m starting to plan a major remodel of my kitchen. While I’m not planning to start work right away, the first step is just figuring out what I want to do and a budget for it. Especially for a project this big, but even for a smaller event like buying new furniture, drawing out a floorplan can really help visualize the space.
I’ve also found that it helps me see the space more objectively and find new solutions that I don’t see while looking at the actual room.

